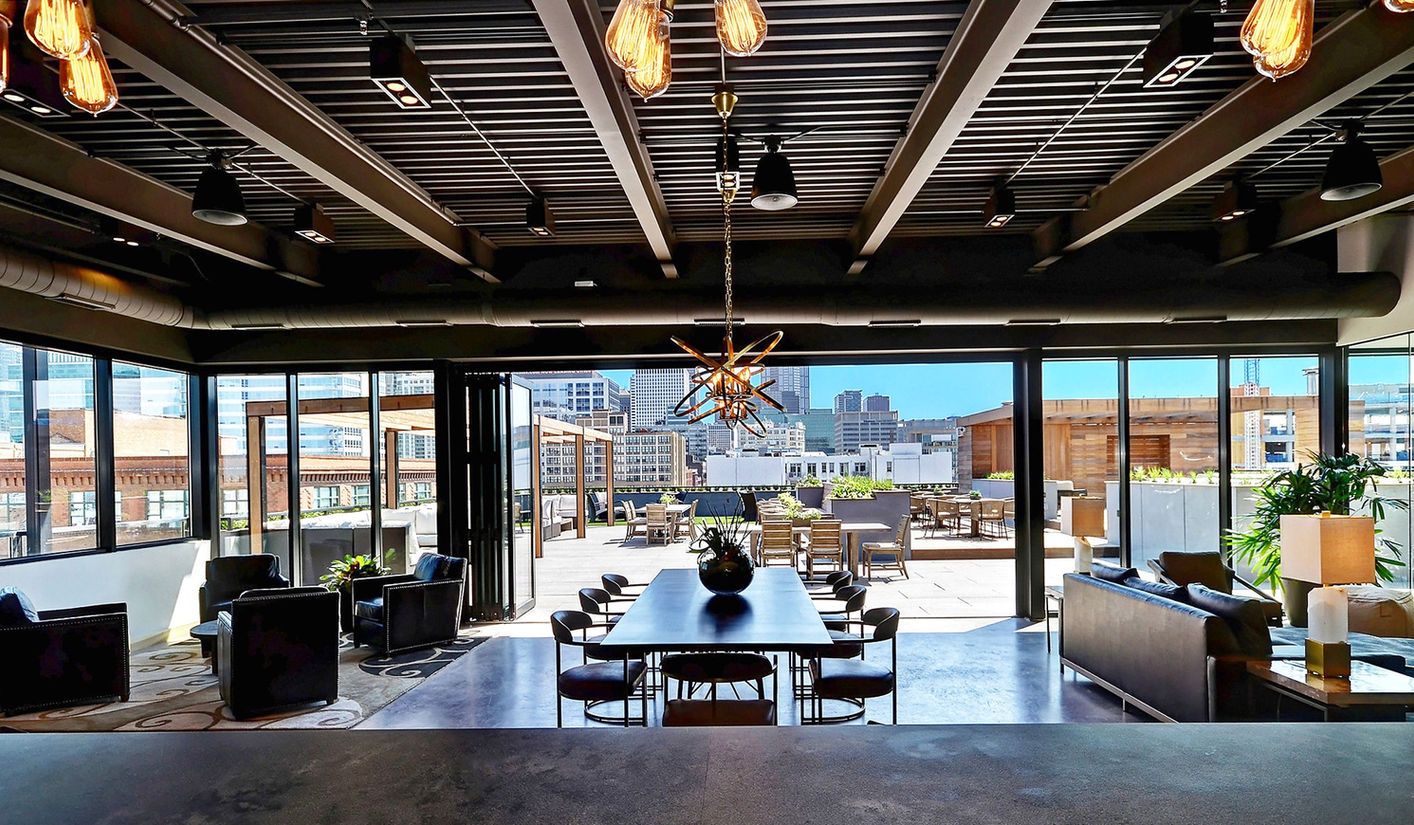
YOU'RE INVITED

THE DETAILS
PENTHOUSE & ROOFTOP SQUARE FOOTAGE
2,400 SF Penthouse | 4,600 SF Roof Top Deck
TOTAL PENTHOUSE & ROOFTOP DECK
Standing Room = 250 people | Seated = 115 people
PENTHOUSE
Standing Room = 100 people | Seated = 35 people
ROOFTOP DECK
Standing Room = 150 people | Seated = 80 people
-
PRIVATE ELEVATOR ACCESS
-
IN-HOUSE AMBIENT SOUND SYSTEM WIRED THROUGHOUT WITH INDOOR & OUTDOOR SPEAKERS
-
WIRELESS INTERNET
-
ON-SITE BRIDAL SUITE &
CATERING/EVENT PREP -
SETUP AREA ON THE 7TH FLOOR
-
CUSTOMIZABLE FLOOR PLANS
-
EVENT SECURITY
-
BYOB SERVED BY A BARTENDER
-
VALET OPTIONAL
ENJOY THE PENTHOUSE
2,400 SF Penthouse
Floor to Ceiling Retractable Windows
Full Interior Bar with Back Bar, Ice Machine, and Mini Refrigerators
Large Dining Table | Fireplace and Lounging Area
Private Restrooms | Natural Light | Flat Screen Smart TV | Private Conference Room
RELAX ON THE ROOFTOP DECK
4,600 SF Roof Top Deck
Pergolas | Cabanas | Outdoor Grilling Station with Gas Grills | Meditation Lawn
Perimeter Gardens | Outdoor TV | String Lights



















